After successfully getting planning approval for Glasshouse Academy George and Ben were delighted to be invited to the recent opening. George noted “this is an inspiring project that will bring much needed sporting opportunities to Bath youngsters. We are certain … Continue reading
Tag Archives: Education
Kingswood Pavilion
September 7, 2016 by Ben Smith
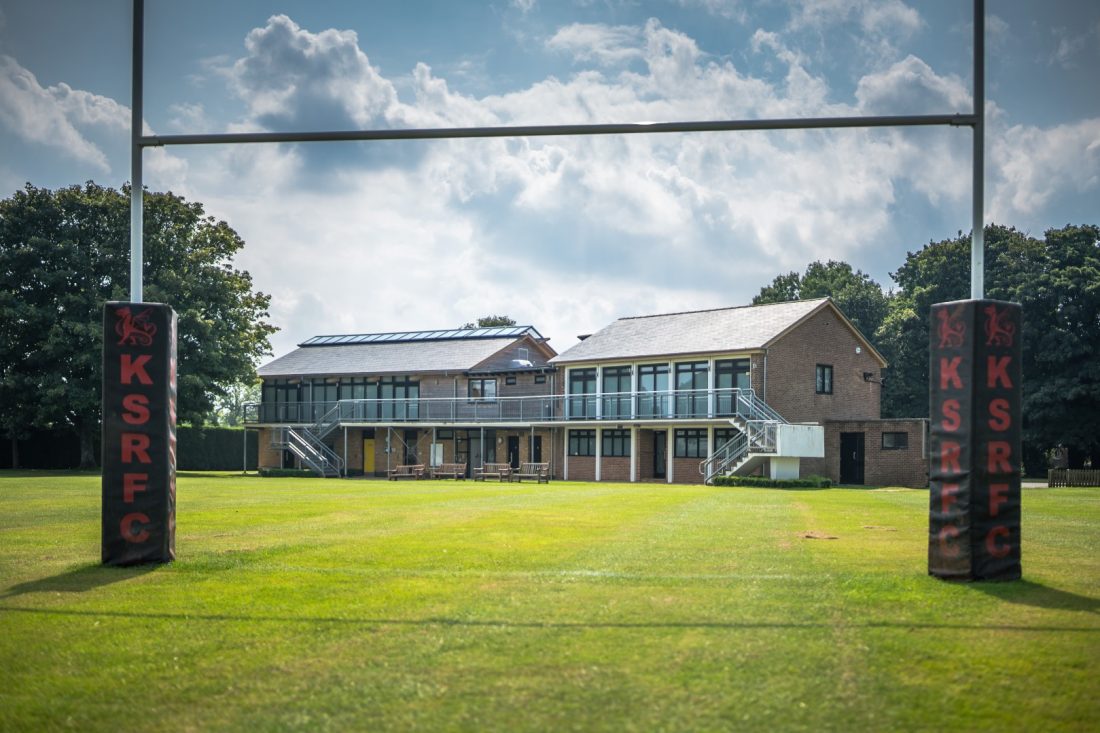
Background
With an expanding need for sports facilities, the existing 1967 Pavilion was struggling to cope and did not reflect Kingswood School’s forward looking green ethos.
Design
We retained the existing building facing the cricket square and built a new state-of-the-art club room on top of four new changing rooms, all set on a different orientation. The two geometries are resolved by the lift and staircase acting as a pivot and knitting together the old and the new.
Technical
The new club room is constructed out of cross-laminated timber ( CLT) on paired glue laminated frame, expressed internally with stainless steel connections.
Designed by: Ben Smith, George Batterham
Built by: HB Lewis & Sons Ltd
This gallery contains 17 photos
Kingswood School Boarding House, Bath
May 10, 2016 by Ben Smith
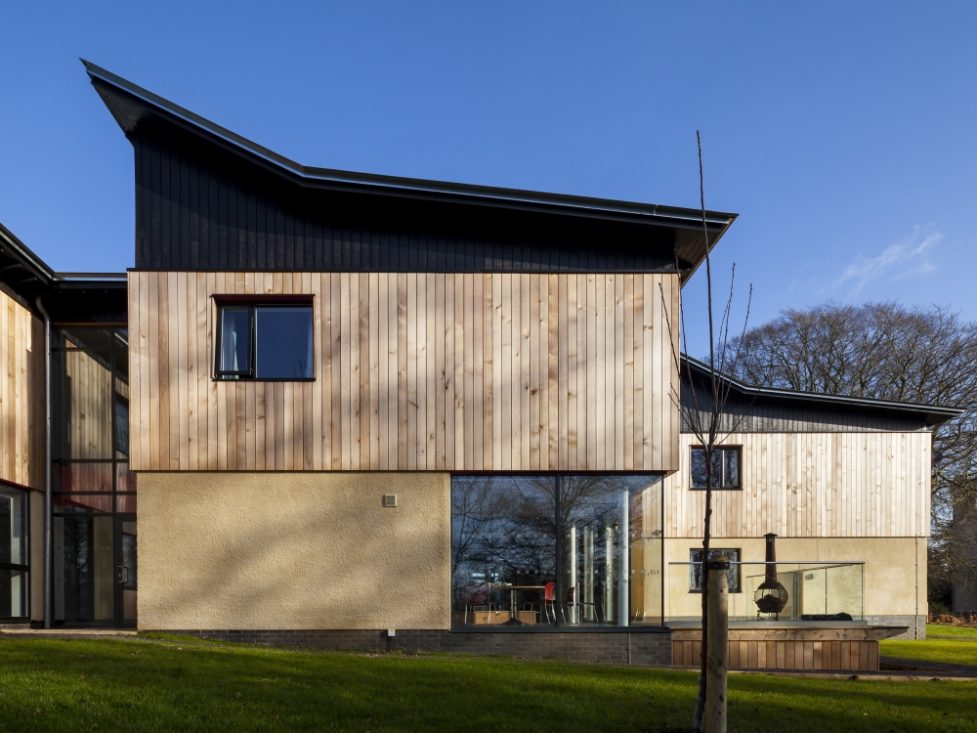
Background
The brief was to create a new, two-storey boarding house with accommodation for 43 boarding pupils, ancillary accommodation and flats for the Housemaster and his assistant.
Design
The building was designed to require both low maintenance and low energy during its life. The detailing for heat retention is therefore important to avoid draughts and heat through cold bridges; it has also been designed to be fully accessible to the disabled, with door openings sized for easy wheelchair access.
The design includes extensive external work in the vicinity of the building to complement it.
Technical
The structural frame of the building comprises load-bearing masonry with beam and block floors throughout for sound attenuation between rooms; roof is zinc standing seam and the external cedar cladding on the walls is left untreated to weather to a silver-grey colour. Externally the terrace out from the common room is paved, with areas of grass disturbed during construction re-seeded.
Awards
- Finalist, Best Educational Building, LABC Building Excellence Awards 2015
Designed by: George Batterham, Anja Haubold
Built by: Rydon South West
This gallery contains 21 photos
Bishop Road
May 8, 2016 by Ben Smith
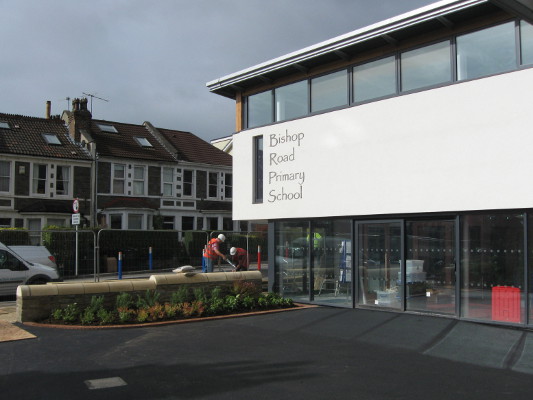
Background
Bishop Road Primary is a highly successful school, and needed to expand from 720 to 840 places due to its popularity – or to accommodate four extra classrooms.
Design
By building a new library and administration facility at the front of the school, this enabled us to release sufficient space for the 4 extra classrooms to be accommodated within the existing school buildings.
Technical
The modern clean lines of the whole library element hover over a stone and glass base, creating a light, open and welcoming new entrance. The overall look gives the school a ‘street presence’, signifying the more accessible and all-embracing role that the school has within the community.
Awards
- Winner, Bristol Civic Society Design Award 2015
Designed by: George Batterham, Ben Smith
Built by: Willmott Dixon
This gallery contains 22 photos
Rowdeford Special School Autistic
May 6, 2016 by Ben Smith
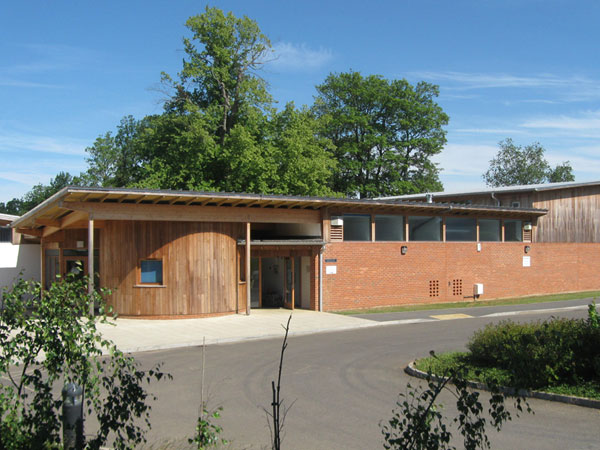
Background
The school sits within the curtilage of a Listed Building and required careful negotiation with English Heritage first. The brief was to design unique accommodation for 30 autistic pupils, where ‘enclosure and focus’, ‘separate but part of’ and ‘dialogue and interaction’ were important considerations.
Design
Interpreting these needs architecturally led to very specific design solutions: a walled garden with mono-pitched roofs hovering above, letting light in but still retaining the sense of enclosure and emotional refuge.
Technical
The roofs are designed to gently float over the garden walls, the timber structure breaks out at the entrance and the braced timber frame projects over the hall.
Designed by: George Batterham, Ben Smith, John St Leger
Built by: Beards of Swindon, Wiltshire
This gallery contains 29 photos
Air Balloon Hill Primary School | Primary School Architecture Bath
May 5, 2016 by Ben Smith
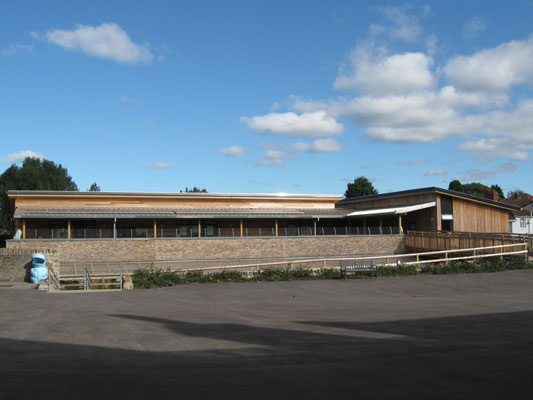
Background
Expanding from 630 to 840 pupils provided the opportunity to create a new main entrance and complete the fourth side of the central courtyard.
Design
A contemporary glazed link between two fine Art Nouveau buildings starts a new timber boardwalk spine through the site connecting all the buildings together. A bridge to a new Reception for Year 1 and Year 6 classroom blocks completes the central courtyard.
Technical
The primary structure is SIPS, to allow an accelerated construction period. The first-floor terrace is finished in astroturf with cedar cladding to the walls. A 20KW PV array and high levels of insulation ensure a BREEAM rating of ‘very good’.
Designed by George Batterham, Ben Smith
Built by Skanska
This gallery contains 14 photos
Redfield Educate Together
May 2, 2016 by Ben Smith
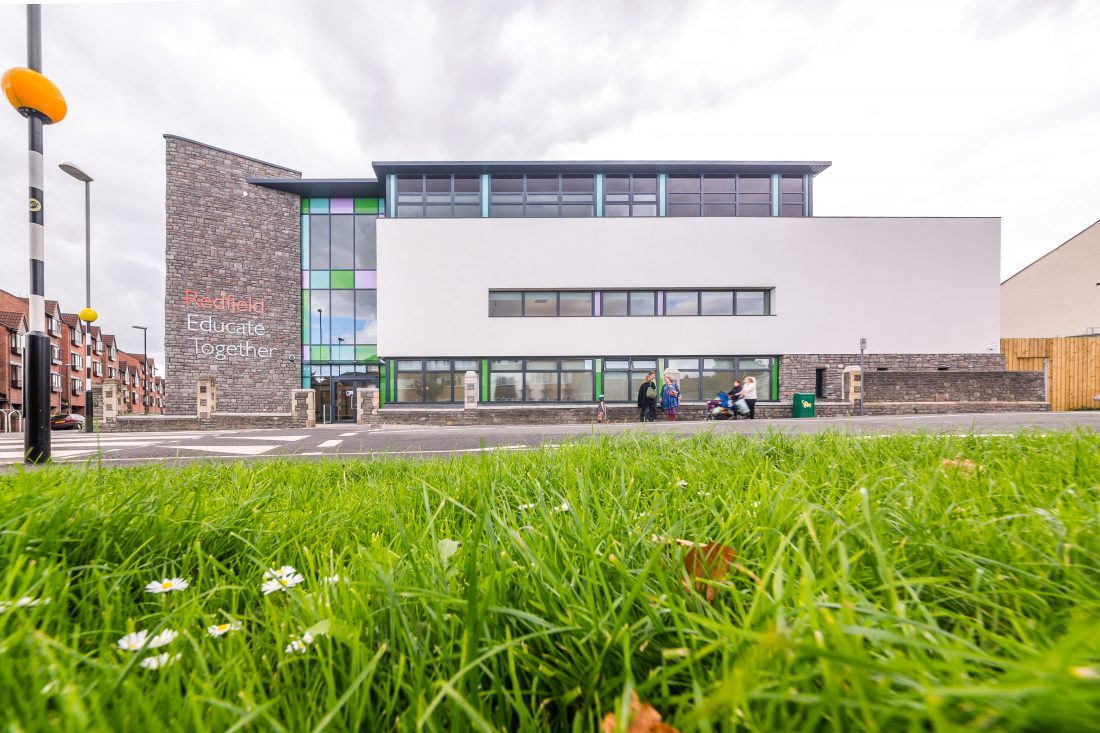
Background
The first UK 420-place primary school run by Irish Academy Provider ‘Educate Together’
Design
The 2/3 storey school wraps around the urban edge protecting the teaching and playground space behind from the noise and bustle of the street.
Retained and reclaimed rubble stonework connect to a Victorian heritage and set the scene for a strong civic presence on a visible corner in Redfield.
Technical
Steel frame
PVs
Designed by: Chris Ball, John St Leger
Built by: Skanska
This gallery contains 24 photos
Wicklea Academy (formerly St Anne’s Junior School)
April 23, 2016 by Ben Smith
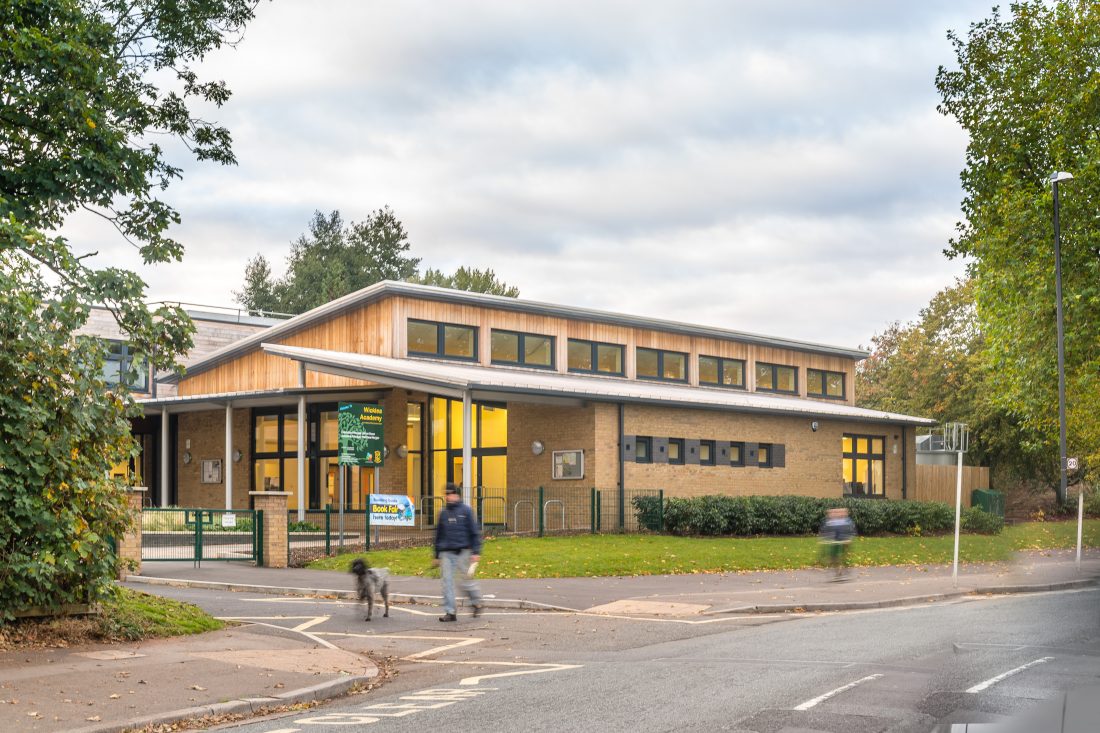
Background
We were commissioned to build a new, three-form entry junior school on the site of a former youth centre site to accommodate 360 pupils.
Design
Responding to the geometry of the site and southerly orientation, three pairs of classrooms are set out in an echelon across the back of the site, with the central street in the middle of the plan. A library and small open plan teaching area inhabit the street with daylight flooding in from above.
A two-storey block runs along the north side of the internal street containing all the admin staff learning support and ancillary spaces.
Technical
With only 9 months to construct the building, a steel frame enabled the roof to go on quickly with the follow on trades overlapping below. With cedar boarding, a metal roof, and robust brick base there are no finishes to deteriorate and the building will weather naturally and improve with age.
Designed by: Chris Ball, George Batterham, John St Leger
Built by: Skanska
This gallery contains 22 photos
Secondary School Architecture – St Bernadettes Catholic
April 15, 2016 by Ben Smith
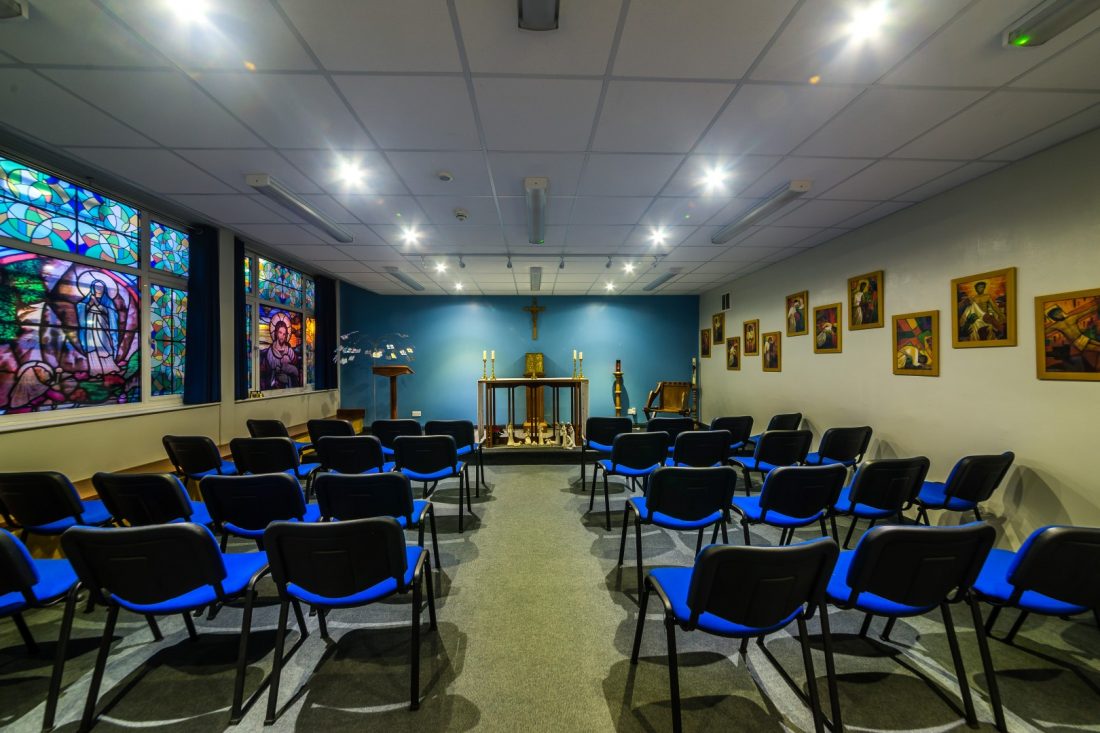
Background
An existing 1960’s main secondary school building which had been poorly extended, and surrounded with eight temporary classrooms, provided the need and opportunity for a substantial re-modelling and three new extensions.
Design
A new central dining and drama space were designed as a new heart space and, together with generous circulation routes, succeed in breathing new life into the school. A new Art and Music facility, along with six new science classrooms clustered around a central Super Lab for up to 90 pupils, provide state of the art learning environments.
Technical
A steel frame and lightweight construction enabled the majority of the building to be built within ten months and provided for future flexibility. Ninety per cent of the new buildings use natural ventilation and daylight. Solar shading to the south elevations prevent overheating whilst articulating the facade.
Designed by: George Batterham, David Burne
Built by: Skanska
This gallery contains 26 photos
Cotham School Library
June 2, 2015 by Ben Smith
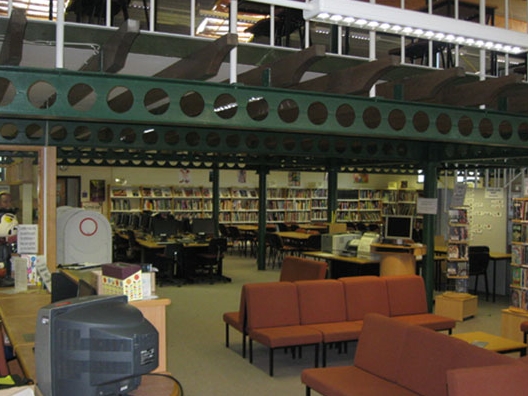
Background
The brief was to replace 8 temporary classrooms with a permanent building that created new accommodation and also formed meaningful external spaces within the setting of the original 1930’s grammar school and sensitive conservation area.
Design
Three external courtyards, top lit classrooms and an abundance of pinboard space within was created. The original building was respected by using low pitched metal roofs on a new single storey composition.
Technical
Masonry walls with timber glulam beams are expressed internally with a steel frame for the mezzanine floor in the library. Rooflights are placed over the internal walls to bounce light into the rooms giving a more defused quality of daylight.
This gallery contains 6 photos
Hartcliffe Core Project
June 2, 2015 by Ben Smith
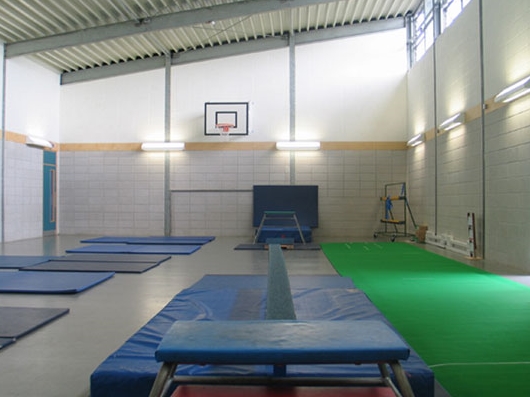
Background
The Hartcliffe CORE project is a unique partnership between a Primary School, an Early Years Centre, a Youth Service and the Local Authority. Together they have sought funding from Sports and Arts, URBAN, SRB5, NOF and SEED.
Design
This has resulted in a project to provide a naturally lit dedicated activity hall, a black box drama room called the “Venue” capable of being used as a nightclub, a terrifying climbing wall (from which having braved a climb you can see the whole neighbourhood) and a whole range of ancillary community facilities with bars, kitchens and foyers that links all three partners together in one building.
Designed by John St Leger, Piers Taylor
Built by Leadbitter Construction
This gallery contains 6 photos
Cotham Sports & Drama
June 2, 2015 by Ben Smith
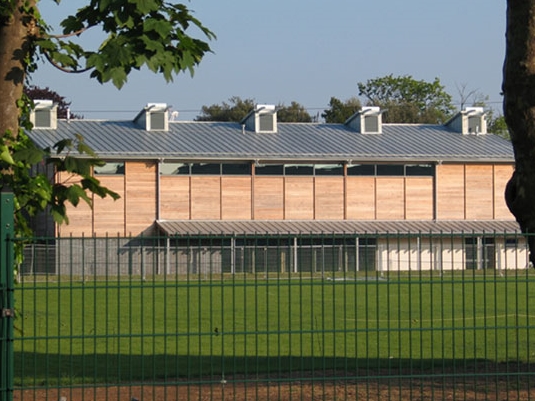
Background
Three drama studios, six changing rooms, two classrooms and a four badminton courts sports hall extend the original concept of the site layout to contain the end of the playing fields.
Design
Being in a Conservation Area, care has been taken with the external qualities of the building along with enhanced site boundary treatments.
Technical
The building is constructed with a complete steel frame giving the benefits of speeds construction and future flexibility. The Hall is naturally lit giving flexibility of use for the sports hall.
Designed by George Batterham, Kris Eley
Built by Cowlins
This gallery contains 4 photos
Widcombe Junior CEVA School
June 2, 2015 by Ben Smith
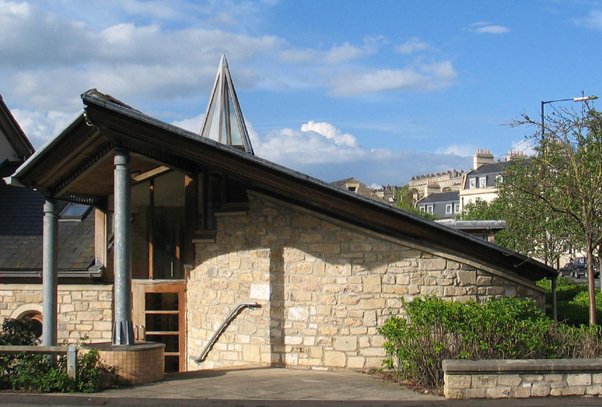
Background
Widcombe Junior School sits in a busy urban street in the middle of Bath. The school deliberately turns its back, albeit politely, to protect the soft open playground inside.
Design
Whilst windows can be opened for rapid ventilation during the hottest periods, earth tubes draw air through vegetation filters under the building, where the air is either pre-heated or pre-cooled before entering the road side. Stack effect then exhausts the air.
Technical
Materials are chosen for longevity; natural slate, re-used random rubble Bath stone from demolished buildings, hardwood windows untreated to turn silver grey and cast aluminium rainwater goods – all fit to last a lifetime.
Designed by John St Leger, George Batterham,
Pat Benjamin
Built by Melhuish & Saunders Ltd
This gallery contains 4 photos
Portishead
May 28, 2015 by Ben Smith
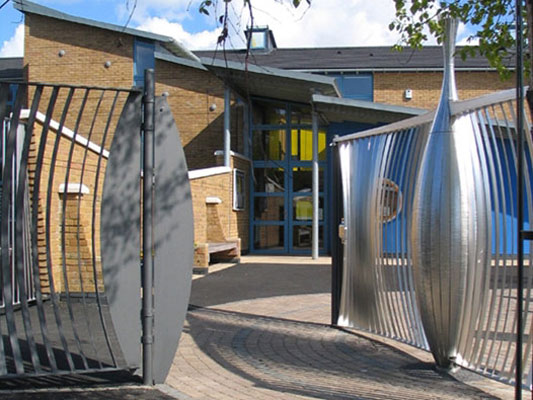
Background
Situated on reclaimed industrial land, the new replacement school forms a gateway to a new residential docklands site. Unusually for a primary school, it is two storeys which gives it civic presence.
Design
The two storey plan is narrowed and raised in height on the ground floor to allow full penetration of natural light and ventilation.
Technical
Against the main classroom block are a series of pods that contain stairs, toilets, covered areas and special rooms. At the entrance the roofs sweep down to cover the entrance area which is signalled by a great blue wall nicknamed the whale by the children, with its yellow eye keeping lookout.
Designed by John St Leger, Piers Taylor
This gallery contains 6 photos

