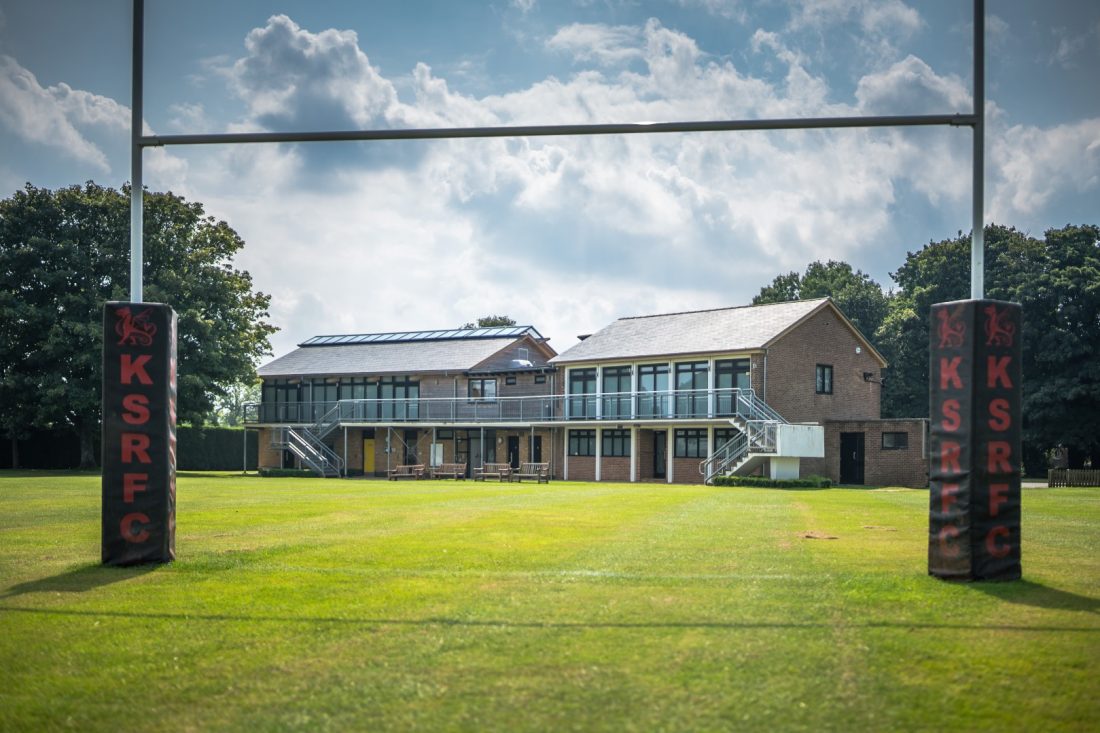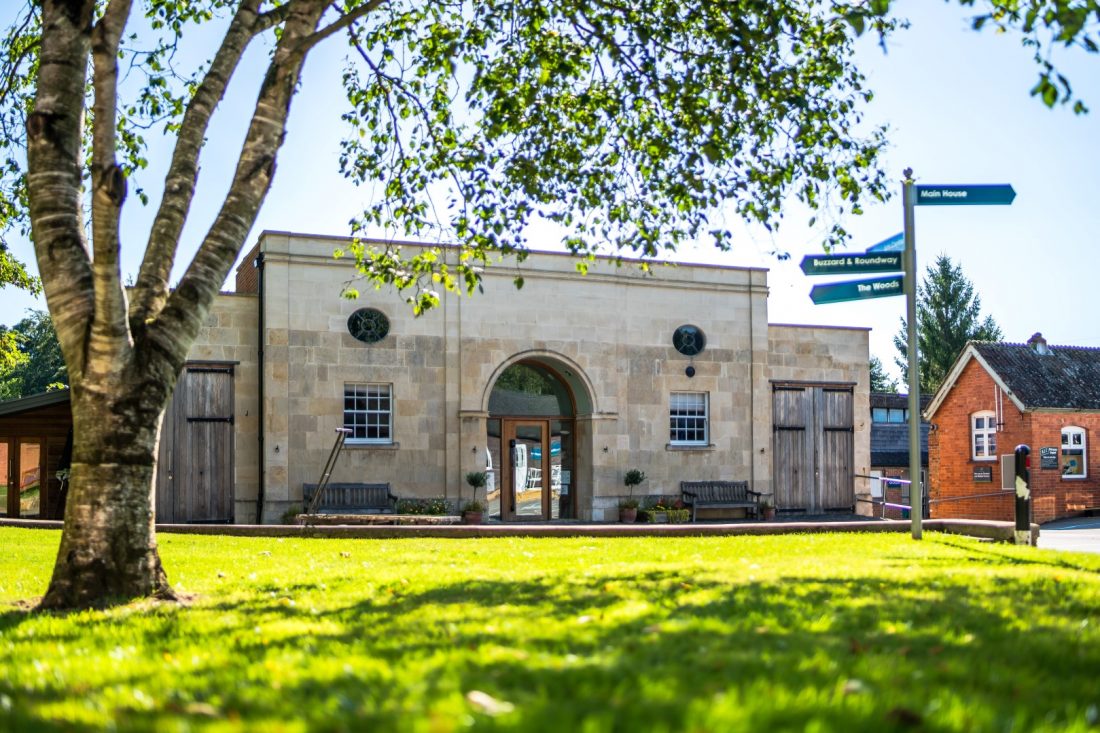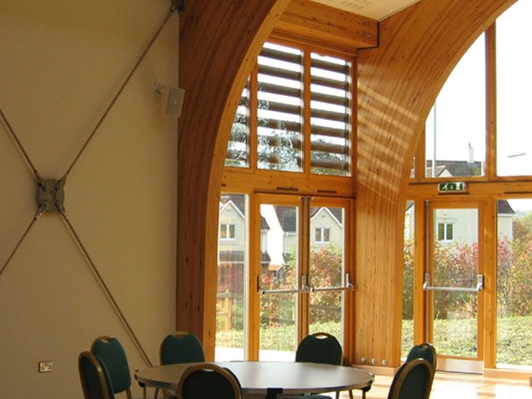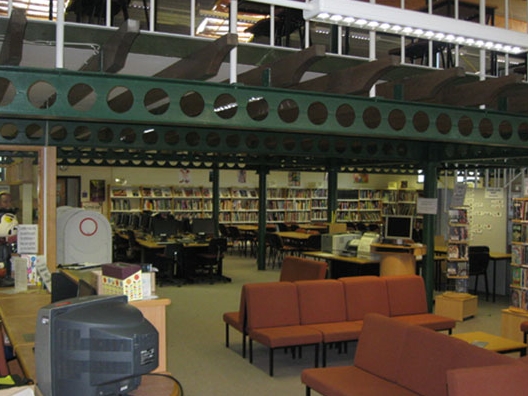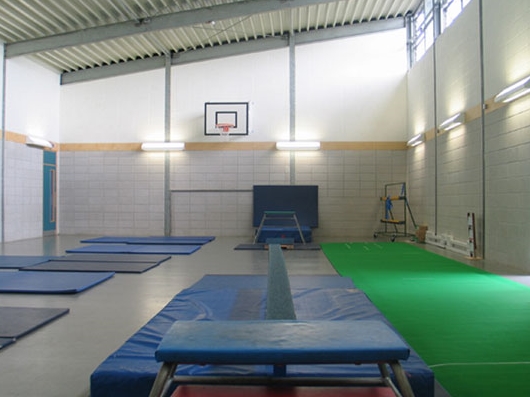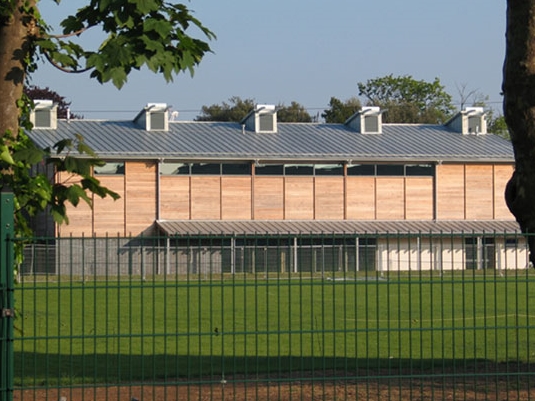We designed and were successfully granted planning permission for a New Community Sports Pavilion on the Glasshouse Playing Grounds in Combe Down, Bath for Glasshouse Academy. The mission of the Academy is to provide youngsters, community groups and local sports … Continue reading
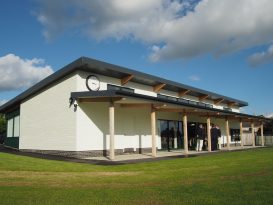
December 15, 2021
by Ben Smith
0 comments


