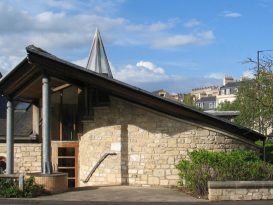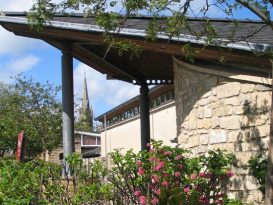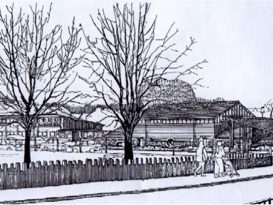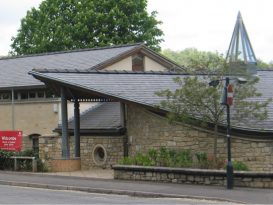Background
Widcombe Junior School sits in a busy urban street in the middle of Bath. The school deliberately turns its back, albeit politely, to protect the soft open playground inside.
Design
Whilst windows can be opened for rapid ventilation during the hottest periods, earth tubes draw air through vegetation filters under the building, where the air is either pre-heated or pre-cooled before entering the road side. Stack effect then exhausts the air.
Technical
Materials are chosen for longevity; natural slate, re-used random rubble Bath stone from demolished buildings, hardwood windows untreated to turn silver grey and cast aluminium rainwater goods – all fit to last a lifetime.
Designed by John St Leger, George Batterham,
Pat Benjamin
Built by Melhuish & Saunders Ltd




