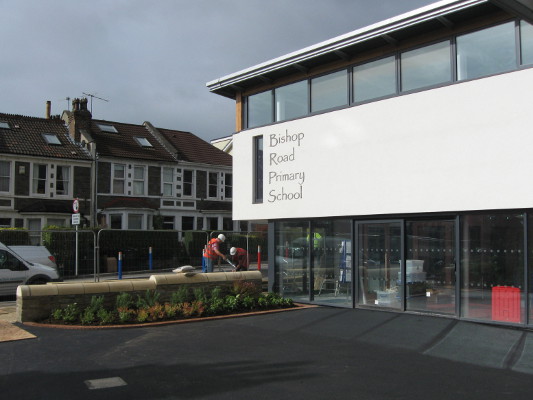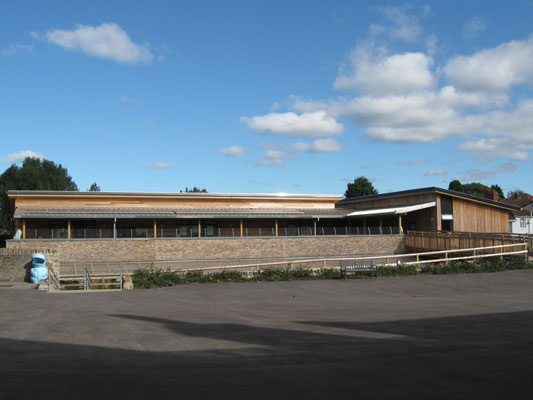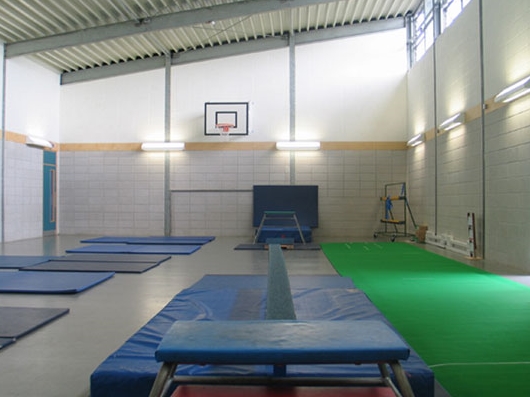Bishop Road
May 8, 2016 by Ben Smith

Background
Bishop Road Primary is a highly successful school, and needed to expand from 720 to 840 places due to its popularity – or to accommodate four extra classrooms.
Design
By building a new library and administration facility at the front of the school, this enabled us to release sufficient space for the 4 extra classrooms to be accommodated within the existing school buildings.
Technical
The modern clean lines of the whole library element hover over a stone and glass base, creating a light, open and welcoming new entrance. The overall look gives the school a ‘street presence’, signifying the more accessible and all-embracing role that the school has within the community.
Awards
- Winner, Bristol Civic Society Design Award 2015
Designed by: George Batterham, Ben Smith
Built by: Willmott Dixon
This gallery contains 22 photos


