We are delighted that Natalia featured in the Spring interiors page of Bath Life this month
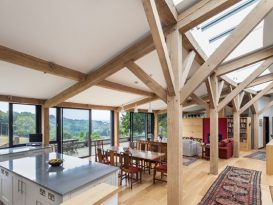
April 4, 2022
by Ben Smith
0 comments

April 4, 2022
by Ben Smith
0 comments
We are delighted that Natalia featured in the Spring interiors page of Bath Life this month
August 23, 2019 by Ben Smith
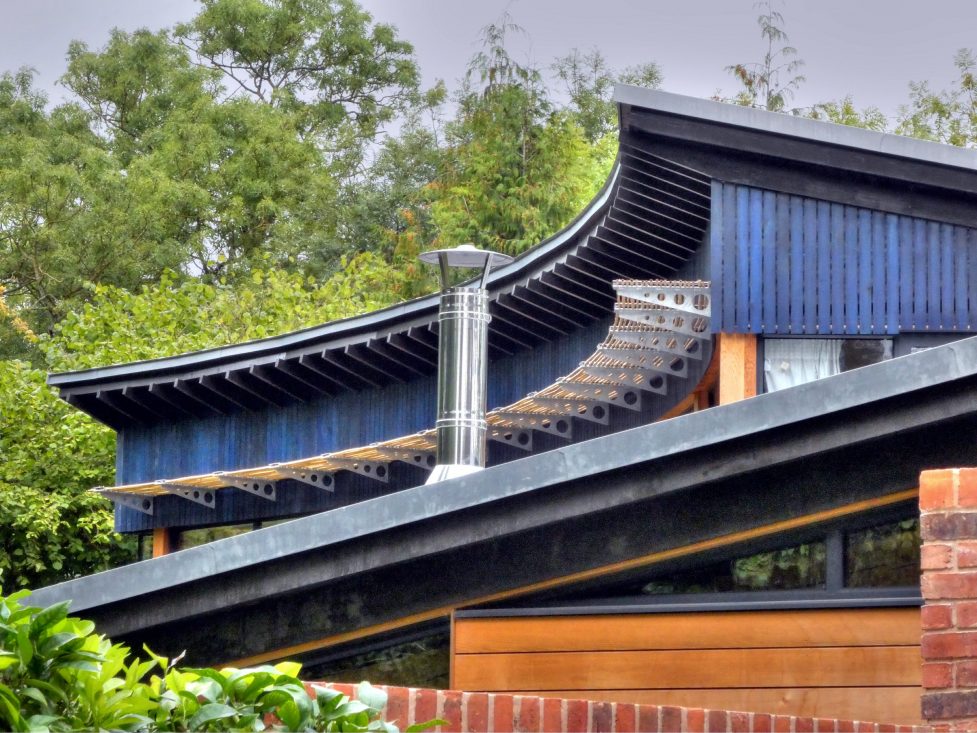
Chris and Stephanie approached us to design a contemporary and sustainable, oak framed house in their garden which they could move into after their children had left home.
Following extensive discussions with the local planning and conservation officer the curved design forms a serene backdrop to the garden as well as sitting comfortably within the setting of the Grade II* listed neighbouring St Laurence Church and Alvechurch Conservation Area.
With brick walls that extend out into the garden, and tree like columns a sense of drama is created within the the open plan kitchen, dining and living space whilst large doors spill out onto the garden. Beyond the kitchen, the bedrooms and backup spaces are on two storeys with larder, laundry, boot room and study ensuring that Wychwood house is a relaxed yet functional place to live in.
Natural materials such as cedar cladding and bamboo are used which will weather gracefully, whilst a 4kWp PV solar array generates electricity. The green oak frame draws on traditional craft framing techniques whilst giving the impression that oak trees form part of the living space.
This is a house that is sensitive to its setting, and sustainable in its operation sitting gracefully within its garden providing a high quality addition to its heritage setting.

Client: Chris & Stephanie Miall, Wychwood House
Designed by: George Batterham, Ben Smith
Oak Frame by: Carpenter Oak
Built by: Bickford Building Services
This gallery contains 12 photos
July 30, 2017 by Ben Smith
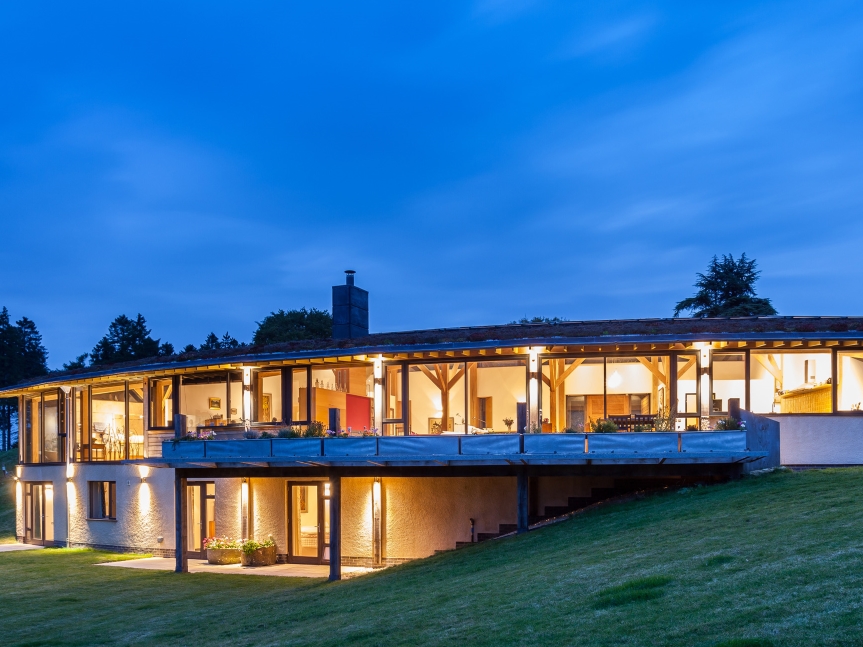
The opportunity arose to design an elightened contemporary oak framed house from a derelict group of tuberculosis sanatorium buildings, set in an idyllic woodland clearing with a stunning outlook to the South.
A bold, curved house plan cradles the end of a dewdrop shaped lake and completes the enclosure at the front of the house. A simple mono pitched sedum roof is supported on nine tree-like oak columns on the upper floor with the bedrooms below.
Load bearing masonry gives a refuge like feel to the bedrooms on the lower ground floor, whilst the open plan oak frame on the first floor makes the most of the views. Ground source heat pump, solar thermal and PV panels ensure a Code for Sustainable Homes Level 5 rating is achieved.
Testimonial
“We are so happy in the beautiful house that you have created for us. The feeling of space, calm and comfort, coupled with the surroundings makes it the home we always wanted…..
A view to treasure is at night – standing by the bund lights, the house looks as if it is a cruise liner floating on water”
Designed by: George Batterham, Ben Smith, John St Leger
Oak Frame by: Carpenter Oak
Built by: H B Lewis & Sons
This gallery contains 18 photos
July 28, 2017 by Ben Smith
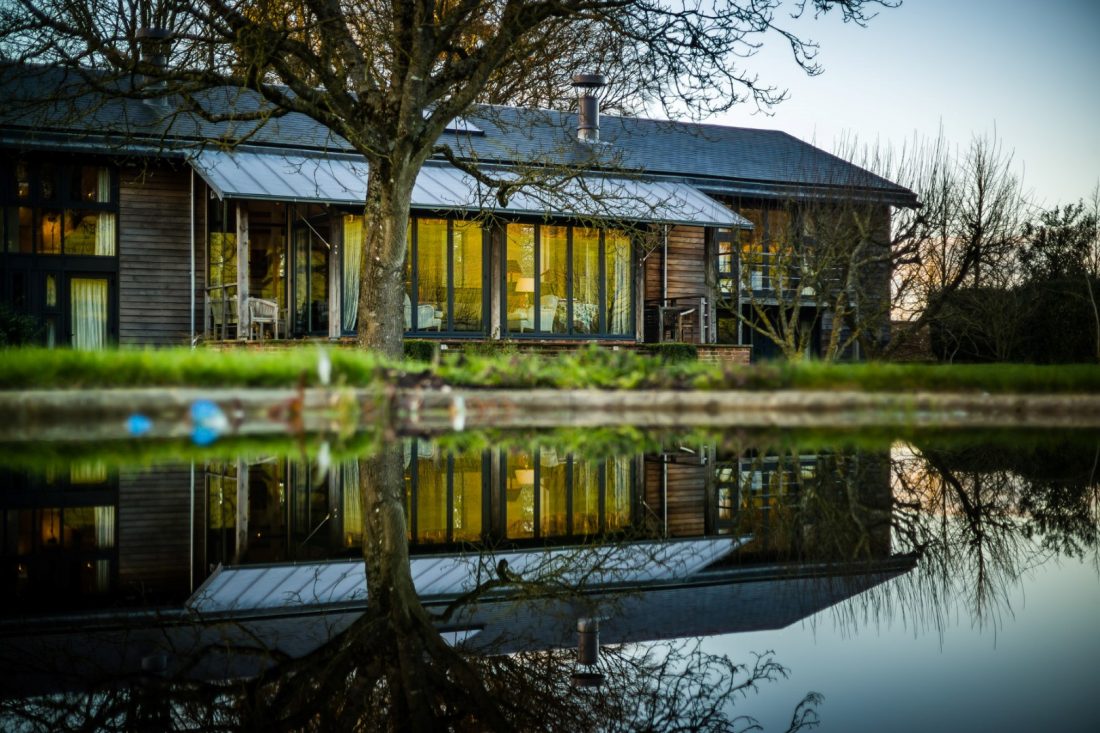
The replacement of a 1950s cottage and annexe within a walled garden provided the opportunity to design a modern, oak-framed house and lodge, tailored to both the site and clients’ aspirations.
The concept focuses on creating outdoor ‘rooms’. A formal garden to the South East is defined by the two storey component of the house while, to the North, a lower sedum-covered component encloses the arrival courtyard.
Technical
Seven, green oak tree-like structures running through the design form the basis for the internal configuration. Solar panels, a ground source heat pump and highly insulated walls and roof, ensure the building will be energy efficient well into the future.
Designed by: George Batterham
Built by: Heseltine Carp Limited
This gallery contains 14 photos
November 2, 2016 by Ben Smith
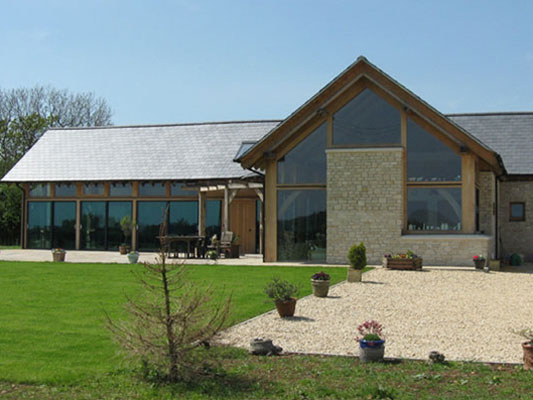
Having established the need for our clients to be on site within an AONB and Green Belt, planning permission for the house was established with outline approval to replace the temporary provision of two caravans.
The design is based on a simple L shaped plan, with a two-bay oak framed double-height kitchen and a three-bay living area. There is an extensive utility room area, adjacent to the butchery and cutting room side of the business.
The simple load-bearing masonry construction is faced with local stone, with a green oak frame on the two ends of the plan. Designed with an environmental conscience, it utilises high levels of insulation and a ground source heat pump to reduce energy consumption and costs.
Oak frame by Carpenter Oak
Designed by George Batterham, Nigel Kitchener
Built by Sturland
This gallery contains 25 photos
May 7, 2016 by Ben Smith
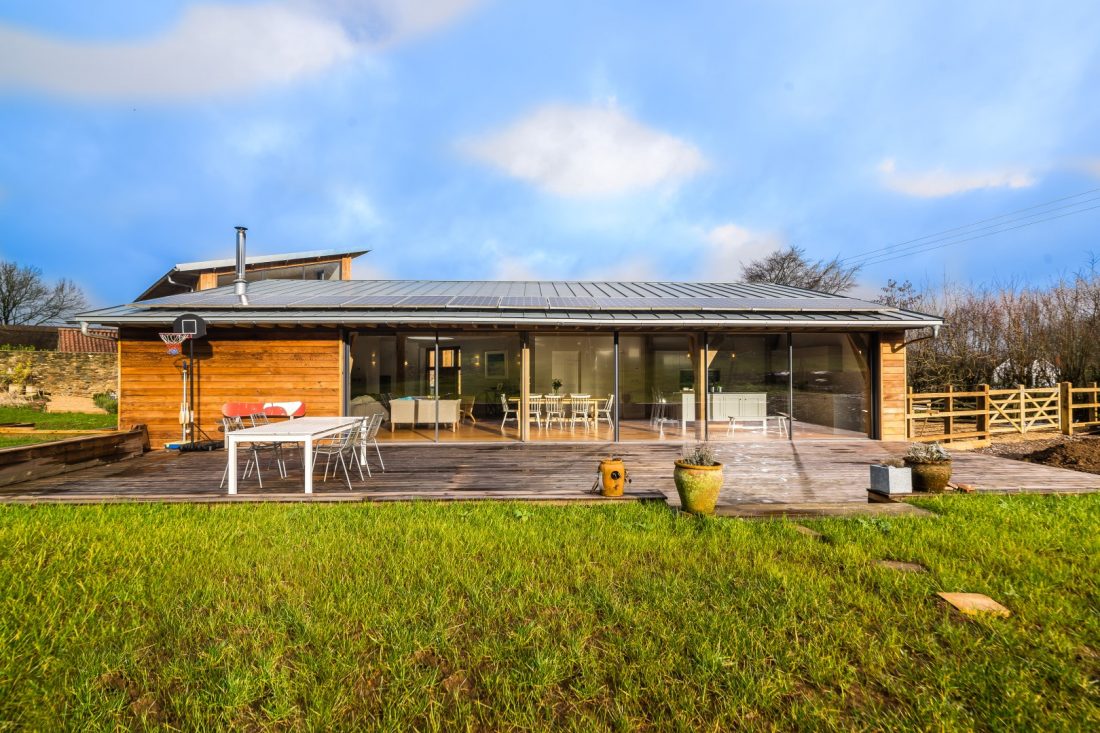
The clients both work from home and wanted to have both a workspace and place to live with their young family. These elements are unified by means of a courtyard design.
The main design concept was to create a series of three buildings built around a courtyard and to subdivide the site; one is an oak-framed open plan space for living on the southern part of the site, with views out across the fields; one is an enclosed, solid two-storey masonry element for sleeping accommodation on the west side and the final one, to the north of the courtyard, for work use.
The construction is based on a timber balloon frame which is highly insulated and sealed for airtightness. The roof is a carpentry-rafter ed solution with plywood bracing.
With its untreated cedar boarding , mill finish zinc roof, and stone render, there are no finishes to deteriorate and the building will weather naturally and improve with age.
Designed by Chris Ball, George Batterham
Built by Scott Sinclair, Frome
This gallery contains 8 photos
April 22, 2016 by Ben Smith
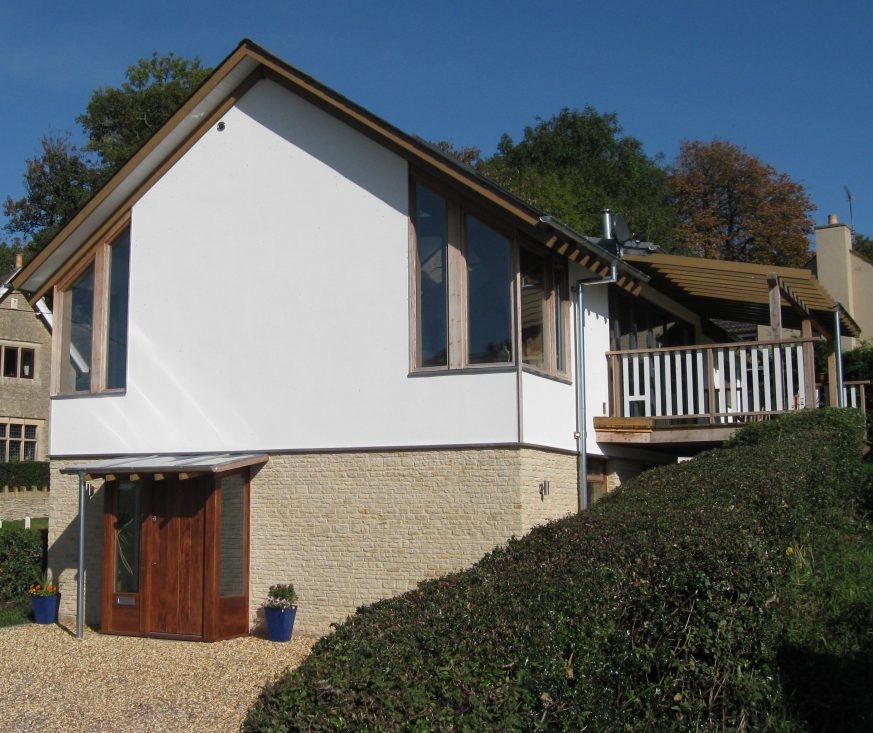
Located in a beautiful village surrounded by meadows and woodlands, the clients required the elegance of an oak frame and the technology of a modern sustainable home. The small, challenging site offered an opportunity for an architectural gem
The design is based on the sculptural elegance of the oak frame and is split on two levels – the open living space above enjoys the view over the meadow, whilst the bedrooms are snug below.
The detailing is designed to incorporate the different sustainable materials used, with the structural capacity of the oak frame counter levered to maximise the internal spaces and offering larger openings to the landscape.
Using ground source heating technology, wood burners and natural materials, the building is sustainable and in keeping with its surroundings.
Designed by : George Batterham, Ricardo Assis Rosa
Built by: Peter D Bilder
Oak frame by: Carpenter Oak and Woodland
This gallery contains 13 photos
April 22, 2016 by Ben Smith
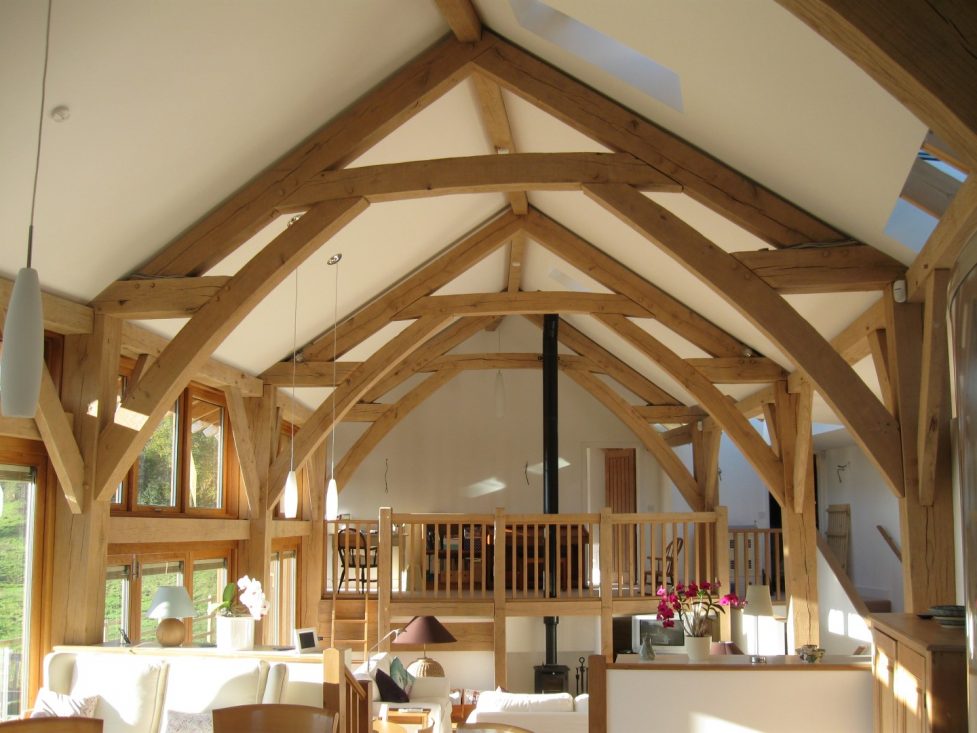
A 1960s bungalow in a stunning south facing elevated site provided the opportunity for a sustainable, contemporary oak framed house.
A simple curved plan form with a traditional slate pitched roof embraces the view and creates a split level sun terrace overlooking the valley. The green oak frame provides a steady rhythm ordering the internal composition, whilst five different levels respond to the site levels and brief in detail.
Technical
A ground source heat pump, solar panels, sedum roof, high levels of natural wood fibre insulation and rainwater harvesting ensure that the sustainability of the house is maintained for the life of the building.
Designed by: George Batterham and Ben Smith
Built by: Quarry Stone
This gallery contains 16 photos
April 3, 2016 by Ben Smith
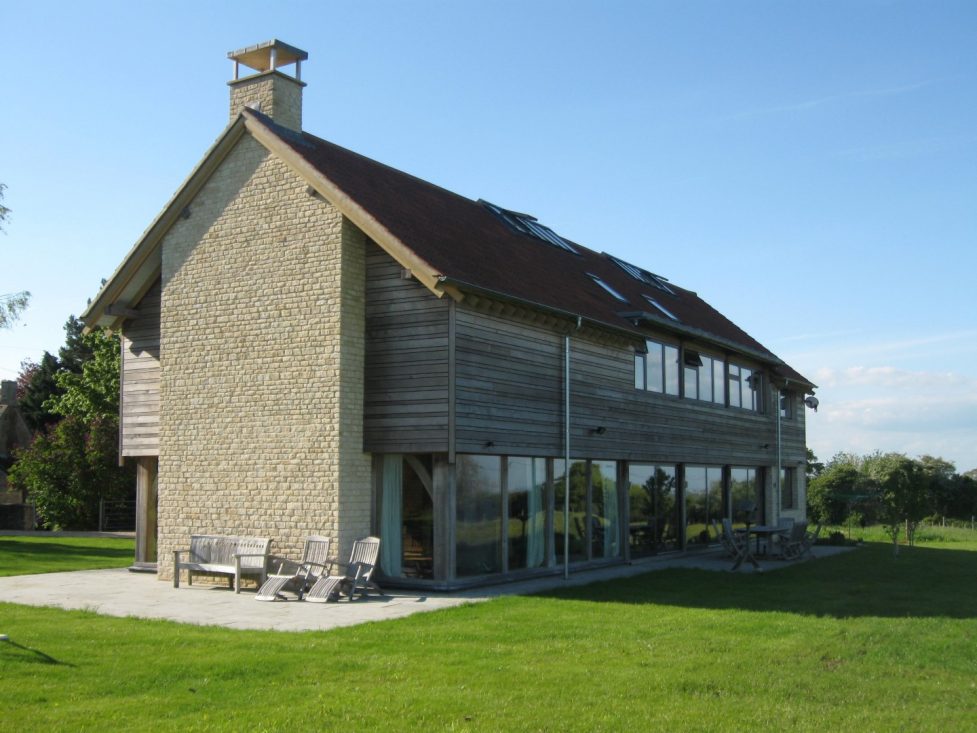
On a stunning plot in Gastard, the challenge was to replace an existing bungalow with an oak-framed family home while best using its expansive south-facing views.
The clients wanted both double-height living space, as well as the intimacy formed by inhabiting the roof space within the oak framed trusses.
The simple volume of the new house is very carefully positioned on the site to create a new circular arrival courtyard to the front. Continuous glazing at the ground floor provides transparency and uninterrupted connection to the landscape. Cotswold stonework walls anchor the house to its context.
Internally a dramatic double-height living space leads to the first-floor bedrooms and a central roof light floods the space with natural daylight.
Natural materials, natural lighting and natural ventilation are the sustainable themes of this house with a ground source heat pump providing all the heating and hot water. The use of timber for the walls, oak frame and windows, local stone and a sedum roof to the garage, all help to reduce the building’s carbon footprint.
Designed by: George Batterham, Ben Smith
Built by: P J Harrington
Oak frame by Carpenter Oak and Woodland
This gallery contains 8 photos