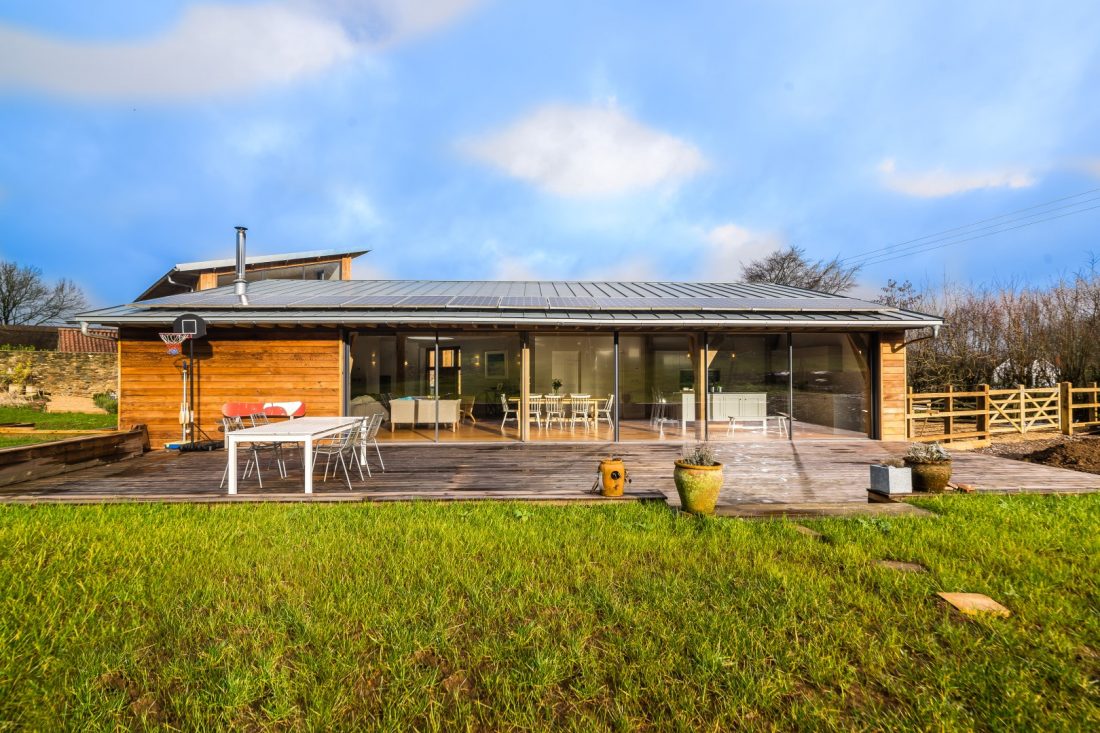Laurel Barn, Mells
May 7, 2016 by Ben Smith

Background
The clients both work from home and wanted to have both a workspace and place to live with their young family. These elements are unified by means of a courtyard design.
Design
The main design concept was to create a series of three buildings built around a courtyard and to subdivide the site; one is an oak-framed open plan space for living on the southern part of the site, with views out across the fields; one is an enclosed, solid two-storey masonry element for sleeping accommodation on the west side and the final one, to the north of the courtyard, for work use.
Technical
The construction is based on a timber balloon frame which is highly insulated and sealed for airtightness. The roof is a carpentry-rafter ed solution with plywood bracing.
With its untreated cedar boarding , mill finish zinc roof, and stone render, there are no finishes to deteriorate and the building will weather naturally and improve with age.
Awards
- Highly commended, Best Individual New Home, Mendip District Council Building Excellence Awards 2016
- Shortlisted, Best Individual New Home, South West Building Excellence Awards 2016,
Designed by Chris Ball, George Batterham
Built by Scott Sinclair, Frome
This gallery contains 8 photos
