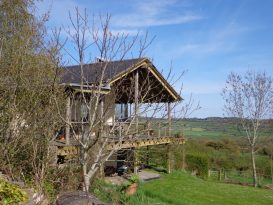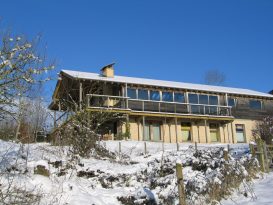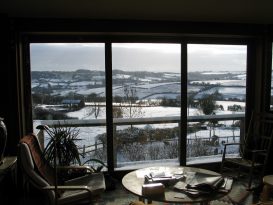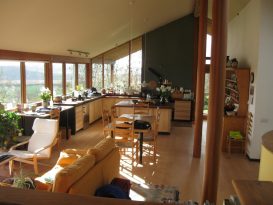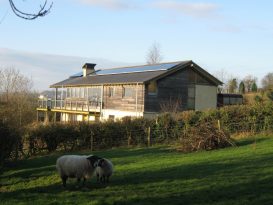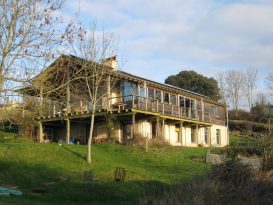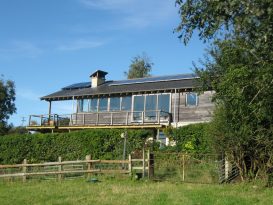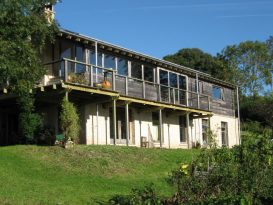Background
An existing 1960s bungalow did not respond to the views across the countryside and visually it was of little merit. It contributed very little to the quality of the Green Belt and Area of Outstanding Natural Beauty
Design
The single, open plan living space where you enter is situated on the upper ground floor and contains the cooking, eating and relaxing areas, as well as a study. A timber deck maximises the expansive and uplifting views.
Background
Four bedrooms and a winter snug are contained within the lower ground floor. Natural and sustainable materials are used throughout, including slate, stone, bath stone render and raw oak cladding. Warmcel recycled newspaper was used to insulate the roofs and walls.
Designed by: George Batterham, Nick Matthews
Built by: H B Lewis, South Gloucestershire

