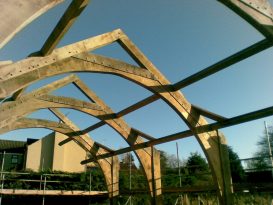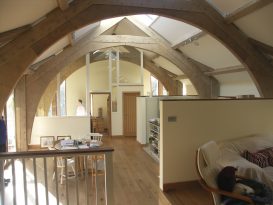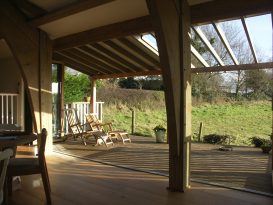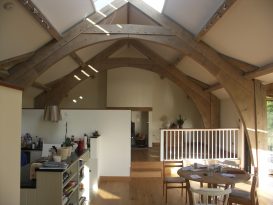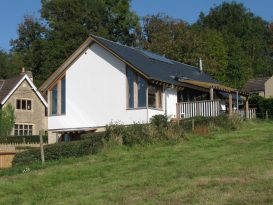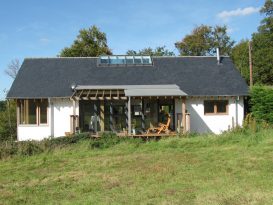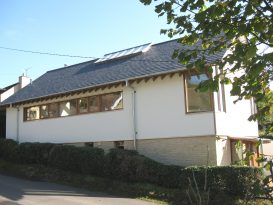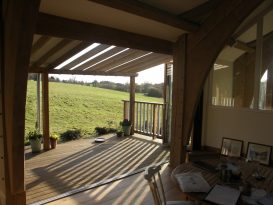Background
Located in a beautiful village surrounded by meadows and woodlands, the clients required the elegance of an oak frame and the technology of a modern sustainable home. The small, challenging site offered an opportunity for an architectural gem
Design
The design is based on the sculptural elegance of the oak frame and is split on two levels – the open living space above enjoys the view over the meadow, whilst the bedrooms are snug below.
The detailing is designed to incorporate the different sustainable materials used, with the structural capacity of the oak frame counter levered to maximise the internal spaces and offering larger openings to the landscape.
Technical
Using ground source heating technology, wood burners and natural materials, the building is sustainable and in keeping with its surroundings.
Designed by : George Batterham, Ricardo Assis Rosa
Built by: Peter D Bilder
Oak frame by: Carpenter Oak and Woodland

