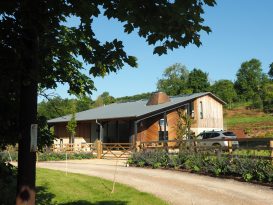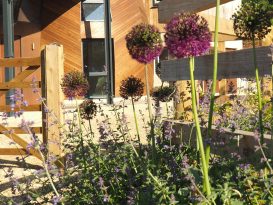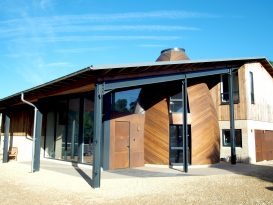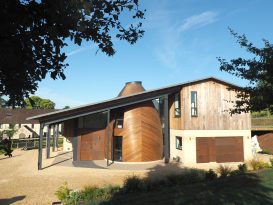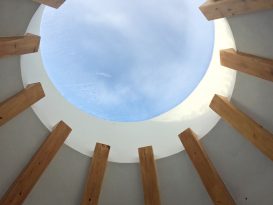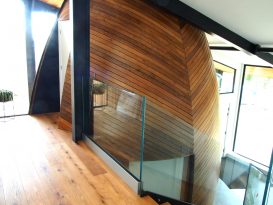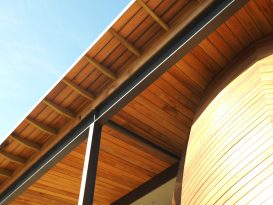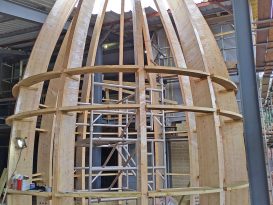Background
Jamie and Nicola asked us to convert their dilapidated agricultural barn into an exciting home which would suit their young family.
Design
The ambition was to respect the existing barn whilst creating a home where their children could be in touch with nature, wildlife and the Great Outdoors.
The dramatic open plan space stretches right from the arrival hall through the kitchen, living, dining area and out to the terrace with the hillside paddock acting as a leafy backdrop beyond. ‘The Hive’, a sculptural timber element, reminiscent of a beehive sits within the open plan space and provides a home office and tv room. It has a dramatic circular view of the sky. The more private master bedroom and family bedrooms benefit from west facing sunsets beyond the adjacent orchard. The rooms all have large windows and clear views of the sky.
The timber and glass staircase wraps around the Hive and takes you on a journey through the building from arrival courtyard up to the Great Outdoors beyond!
Technical
A palette of natural materials is used to clad the original steel frame. It includes zinc and cedar cladding over a Cotswold stone masonry base. Corten steel panels add a natural weathered flavour.
The Hive is the result of boat building technology. Large curved glulam ribs are wrapped and insulated with cedar diagonal cladding, kerf cut to aid the bending process. A circular oculus rooflight adds the finishing touch with a clear view of the sky.
A very well insulated envelope and ground source heat pump demonstrates the green and sustainable credentials of the project.
This is a house that is full of drama making best use of its natural rural backdrop and large skies overhead. It is well insulated and sustainable, most satisfyingly bringing an old agricultural barn back to a vibrant new life.
Client: Jamie Clarke and Nicola Gibbons
Designed by: Ben Smith, George Batterham,
Timber ribs by: Buckland Timber
Built by: Chivers and Co Ltd

