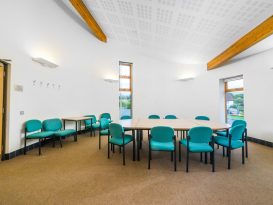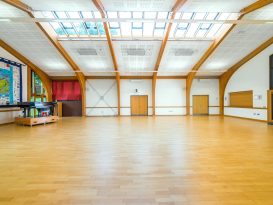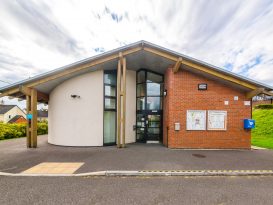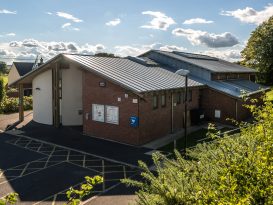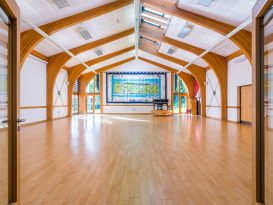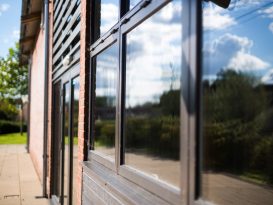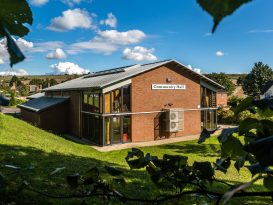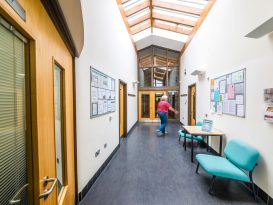Background
The site was purchased by the Parish Council to replace an existing hall. The new village hall is prominently positioned on the western approach to the village with St Mary’s Church beyond and sheltered by six large listed Lime trees.
Design
The design pairs a single hall with a small circular meeting room both being served by a centrally placed kitchen. The building has a strong sustainability agenda using low embodied energy materials throughout.
Technical
The hall is formed from a portal frame glulaminated structure and a timber roof with high levels of insulation. A ground source heat pump with ground loops passing under the parking areas provides hot water and underfloor heating system.
Designed by: George Batterham, Ben Smith
Built by: Gaiger Brothers of Devizes

