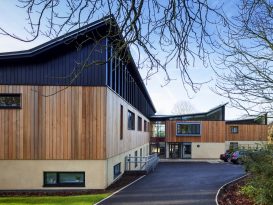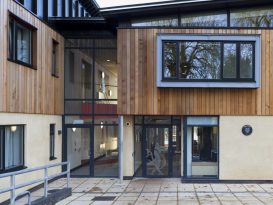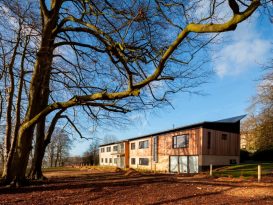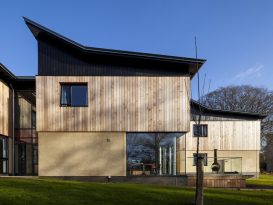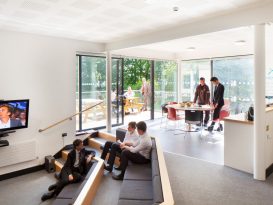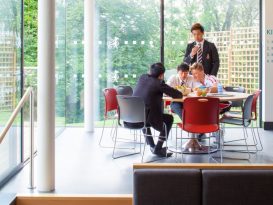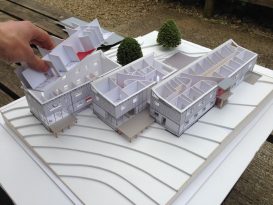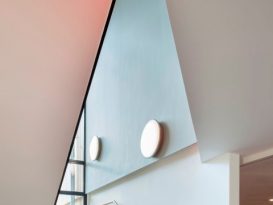Background
The brief was to create a new, two-storey boarding house with accommodation for 43 boarding pupils, ancillary accommodation and flats for the Housemaster and his assistant.
Design
The building was designed to require both low maintenance and low energy during its life. The detailing for heat retention is therefore important to avoid draughts and heat through cold bridges; it has also been designed to be fully accessible to the disabled, with door openings sized for easy wheelchair access.
The design includes extensive external work in the vicinity of the building to complement it.
Technical
The structural frame of the building comprises load-bearing masonry with beam and block floors throughout for sound attenuation between rooms; roof is zinc standing seam and the external cedar cladding on the walls is left untreated to weather to a silver-grey colour. Externally the terrace out from the common room is paved, with areas of grass disturbed during construction re-seeded.
Awards
- Finalist, Best Educational Building, LABC Building Excellence Awards 2015
Designed by: George Batterham, Anja Haubold
Built by: Rydon South West

