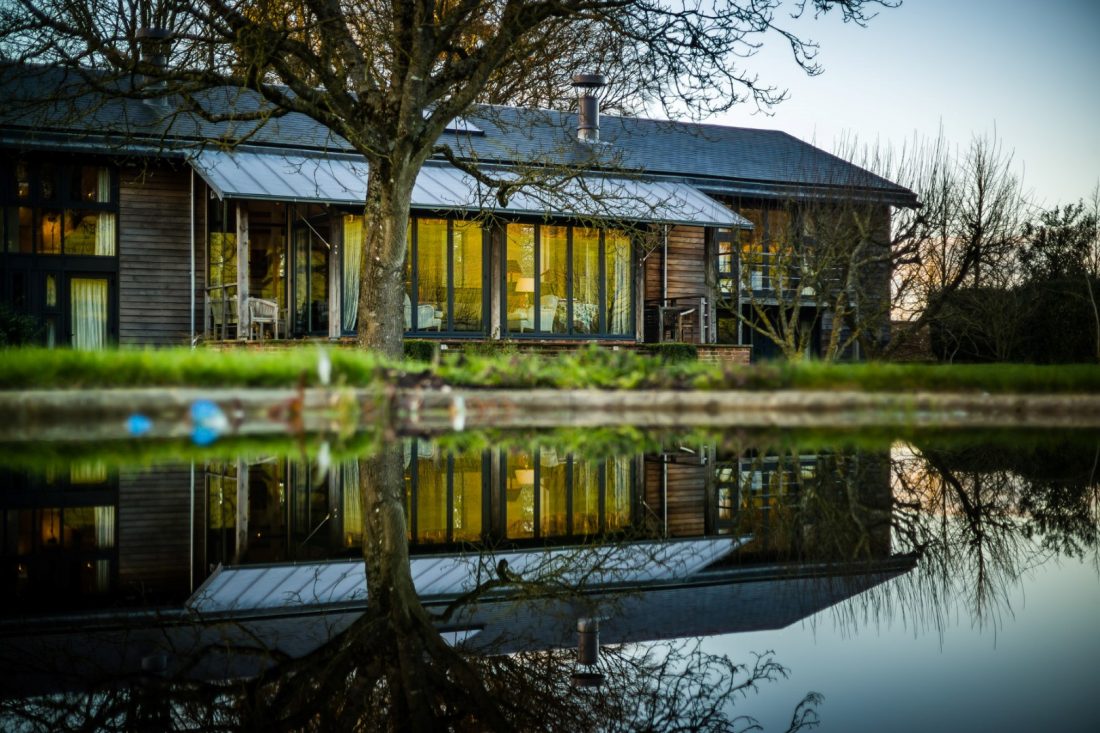Winslade Down
July 28, 2017 by Ben Smith

Background
The replacement of a 1950s cottage and annexe within a walled garden provided the opportunity to design a modern, oak-framed house and lodge, tailored to both the site and clients’ aspirations.
Design
The concept focuses on creating outdoor ‘rooms’. A formal garden to the South East is defined by the two storey component of the house while, to the North, a lower sedum-covered component encloses the arrival courtyard.
Technical
Seven, green oak tree-like structures running through the design form the basis for the internal configuration. Solar panels, a ground source heat pump and highly insulated walls and roof, ensure the building will be energy efficient well into the future.
Designed by: George Batterham
Built by: Heseltine Carp Limited
This gallery contains 14 photos
