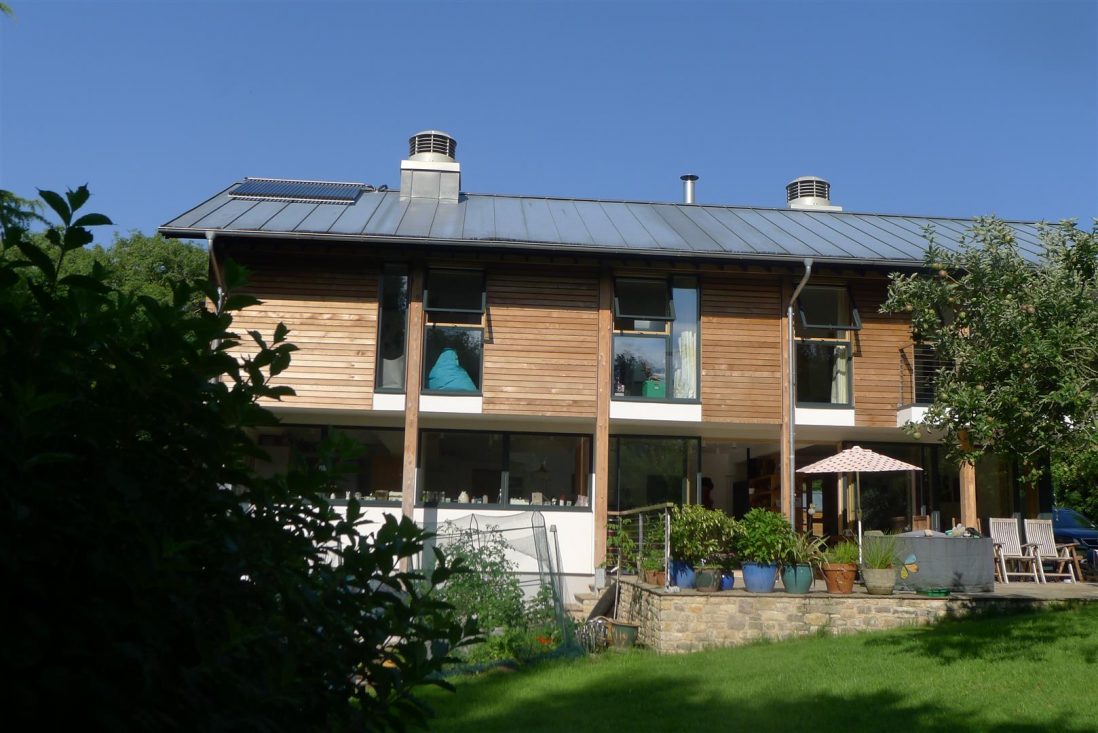The Vines
July 27, 2017 by Ben Smith

Background
This highly sustainable house involved rebuilding a new two storey contemporary house with a work studio on the footprint of an existing bungalow using the existing footings.
Design
The design was based around sustainable criteria with south facing glazing, solar panels and rainwater collection. Two simple double pitched volumes creates a large arrival courtyard off which there is a light and airy home work studio. This is separated from a private garden containing the everyday living areas. Large glazed doors spill onto the terrace and garden whilst a balcony provides a connection to the garden from the first floor. The open plan kitchen, living and dining space is arranged off a top-lit central stair.
Technical
Sustainable principles have been key to this project from the outset with super insulation, triple glazed windows, quintuple glazed rooflights, rainwater harvesting and the very first residential multi room natural, passive heat recovery ventilation system seen on the roof by Ventive. Evacuated tube solar thermal panels with thermal store are also incorporated.
Designed by: George Batterham, Sam Pew-Latter, Ben Smith
Built by: P.A.C. Construction
This gallery contains 18 photos
