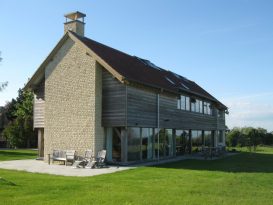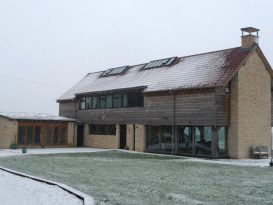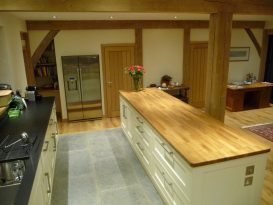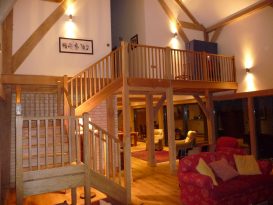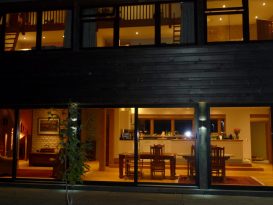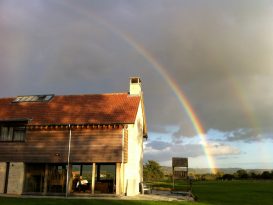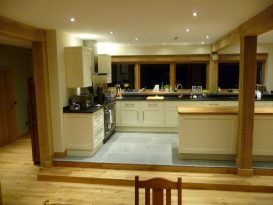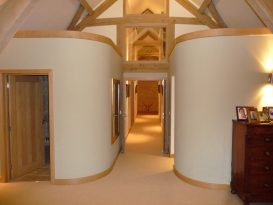Background
On a stunning plot in Gastard, the challenge was to replace an existing bungalow with an oak-framed family home while best using its expansive south-facing views.
The clients wanted both double-height living space, as well as the intimacy formed by inhabiting the roof space within the oak framed trusses.
Design
The simple volume of the new house is very carefully positioned on the site to create a new circular arrival courtyard to the front. Continuous glazing at the ground floor provides transparency and uninterrupted connection to the landscape. Cotswold stonework walls anchor the house to its context.
Internally a dramatic double-height living space leads to the first-floor bedrooms and a central roof light floods the space with natural daylight.
Technical
Natural materials, natural lighting and natural ventilation are the sustainable themes of this house with a ground source heat pump providing all the heating and hot water. The use of timber for the walls, oak frame and windows, local stone and a sedum roof to the garage, all help to reduce the building’s carbon footprint.
Designed by: George Batterham, Ben Smith
Built by: P J Harrington
Oak frame by Carpenter Oak and Woodland

