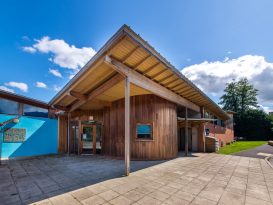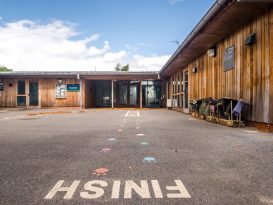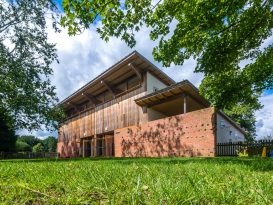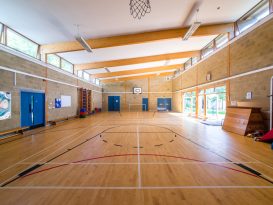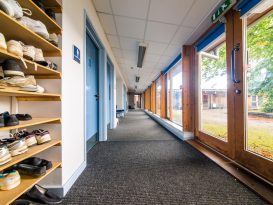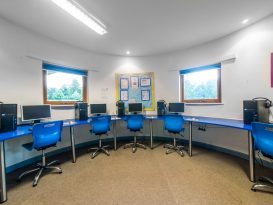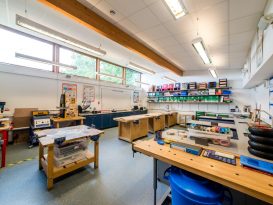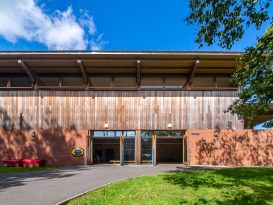Background
The school sits within the curtilage of a Listed Building and required careful negotiation with English Heritage first. The brief was to design unique accommodation for 30 autistic pupils, where ‘enclosure and focus’, ‘separate but part of’ and ‘dialogue and interaction’ were important considerations.
Design
Interpreting these needs architecturally led to very specific design solutions: a walled garden with mono-pitched roofs hovering above, letting light in but still retaining the sense of enclosure and emotional refuge.
Technical
The roofs are designed to gently float over the garden walls, the timber structure breaks out at the entrance and the braced timber frame projects over the hall.
Designed by: George Batterham, Ben Smith, John St Leger
Built by: Beards of Swindon, Wiltshire

