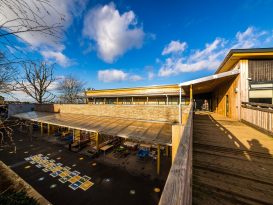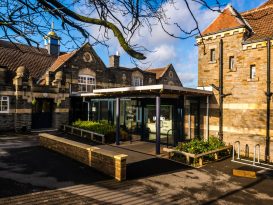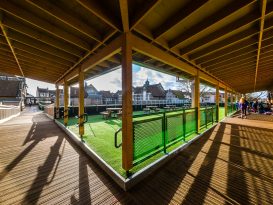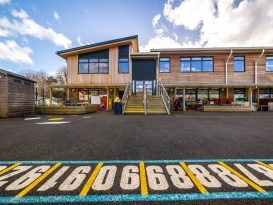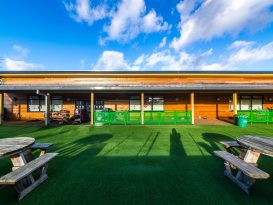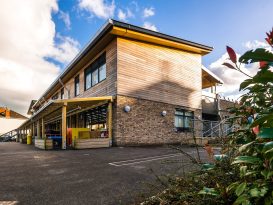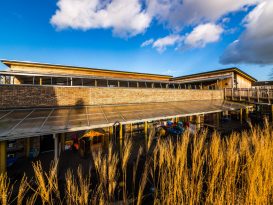Background
Expanding from 630 to 840 pupils provided the opportunity to create a new main entrance and complete the fourth side of the central courtyard.
Design
A contemporary glazed link between two fine Art Nouveau buildings starts a new timber boardwalk spine through the site connecting all the buildings together. A bridge to a new Reception for Year 1 and Year 6 classroom blocks completes the central courtyard.
Technical
The primary structure is SIPS, to allow an accelerated construction period. The first-floor terrace is finished in astroturf with cedar cladding to the walls. A 20KW PV array and high levels of insulation ensure a BREEAM rating of ‘very good’.
Designed by George Batterham, Ben Smith
Built by Skanska

